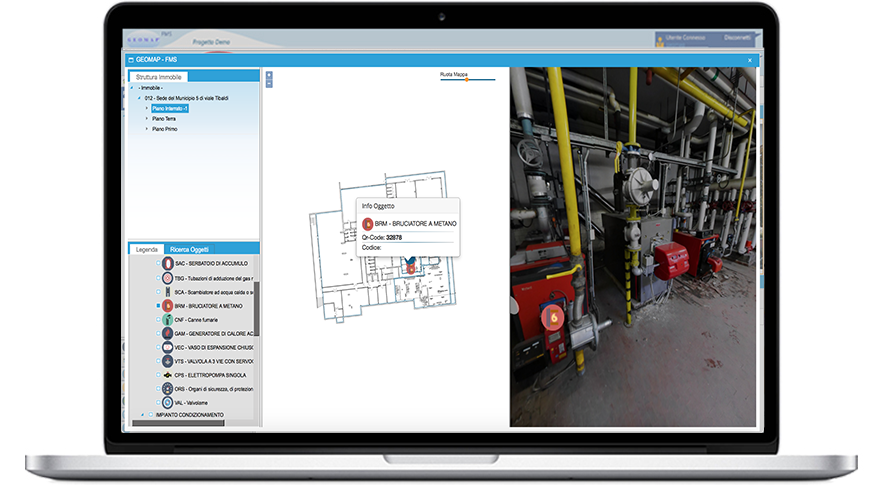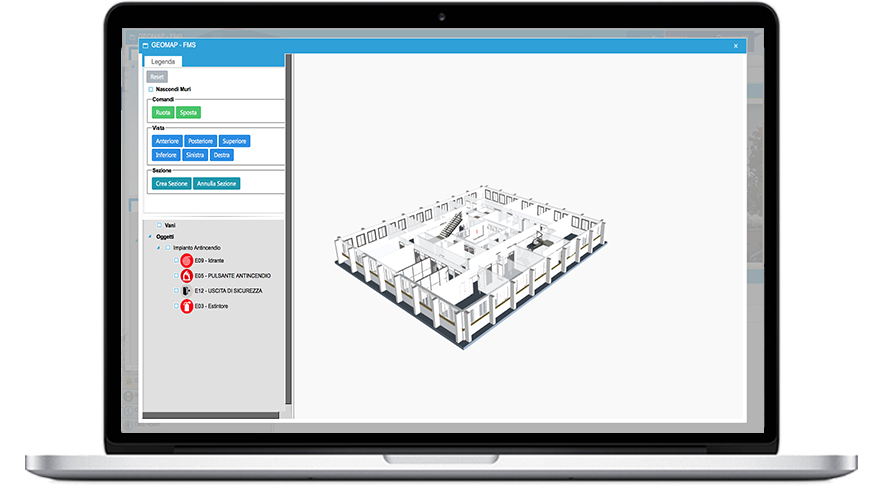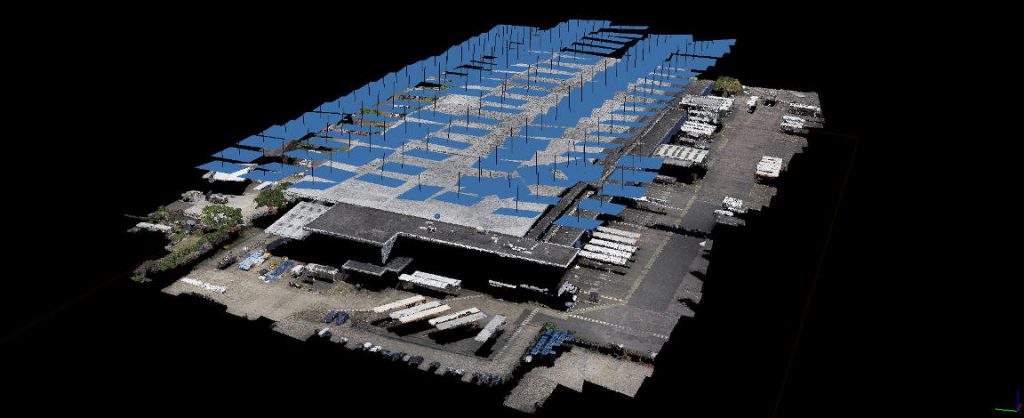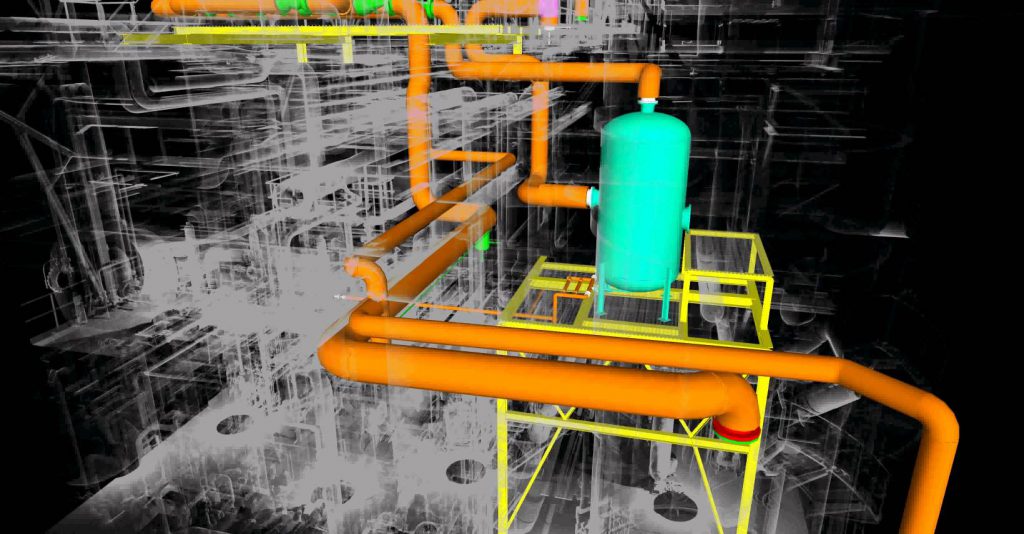Indoor Digitization - 3D BIM
Our Service offers:
- 3D Mapping
- Creation and Update of Floor Plans
- Cloud Point for Modelling and Planning
- Fast: Capture up to 10,000 square per day
- Indoor Viewer and Indoor Navigation
- Integration with Geomap Facility Management System
To manage, you need to know first your assets! Discover our integrated solution for Facility and Asset Management.
3D BIM Software Module
Geomap FMS has an advanced module for Asset and Maintenance in 3D BIM. Each property, plant or object can thus be analyzed in its real context and technicians will always have all the necessary information available remotely. Below are the main features offered by the Module.
The creation of assets necessary for planning and management activities will no longer have to take place on site but it can be carried out remotely. This offers a considerable time-saving and cost reduction.
The User will be able to navigate inside the buildings at 720 degrees in a simple and realistic way.
The user can carry out measurements remotely with absolute precision and easiness.
BIM Modeling Service
Once 3D survey has been performed with Laser Scan technology, we can offer 3D modeling of the spaces surveyed in order to create a BIM model (IFC interchange format).
Once the 3D survey has been performed, we proceed to the 3D modeling and release of BIM-IFC model. The model will be integrated into GEOMAP Software.
BIM models can be imported within our Geomap FMS allowing an advanced facility management.
Main Benefits
Thanks to the cutting-edge technology used by Geomap and integrated in our Softwares, it is possible to survey an average of 10,000 square meters per day, with the possibility to reach up to 20,000 square meters.
Total Mapping
In a single step we survey and scan all the objects and components, from the systems up to the pen on your desk!
Benefits for the entire company
The result of our service is usable and useful for all departments of a company, from technical departments up to the marketing and purchasing ones.






